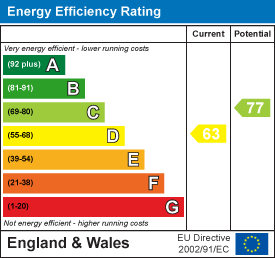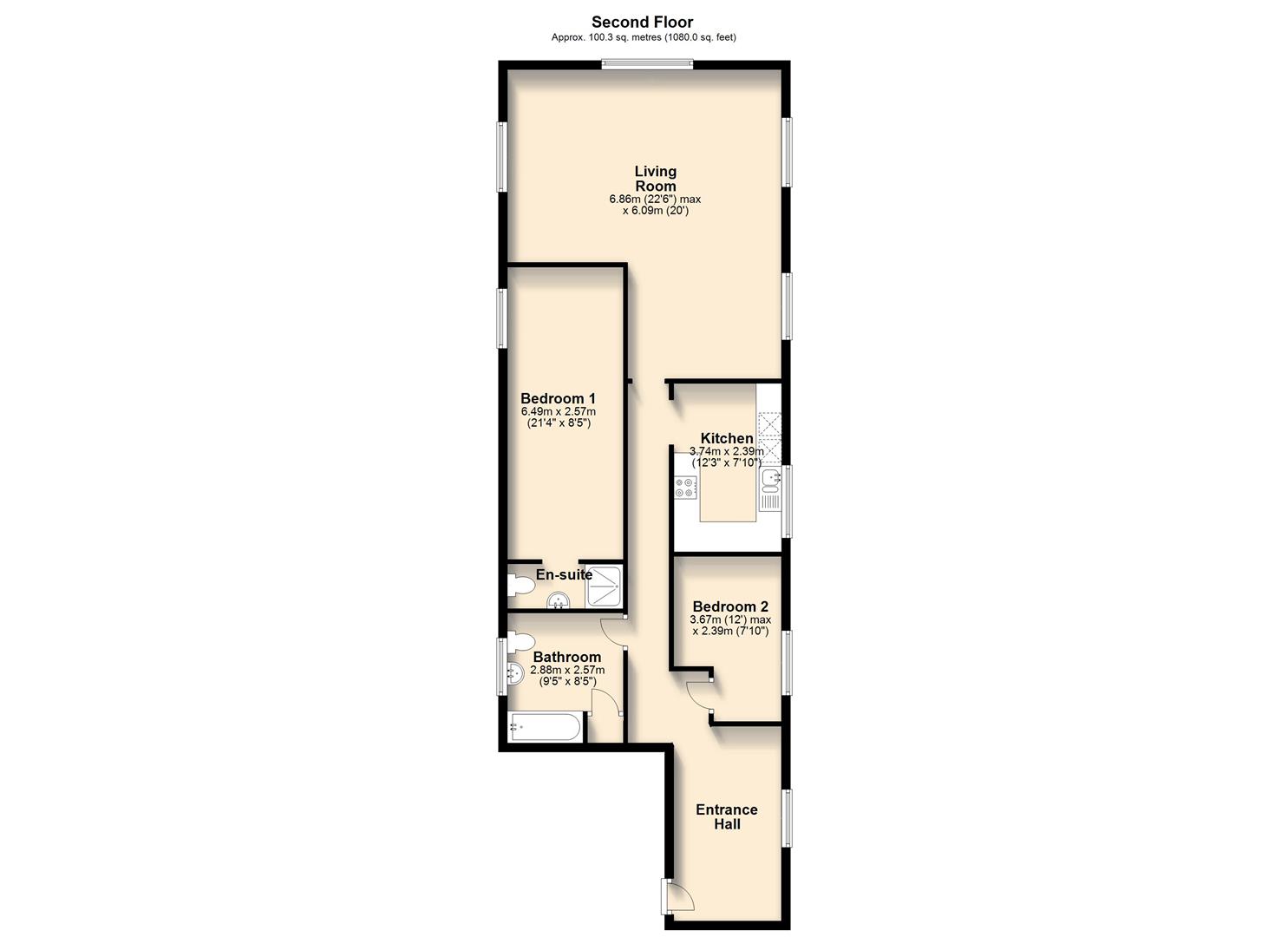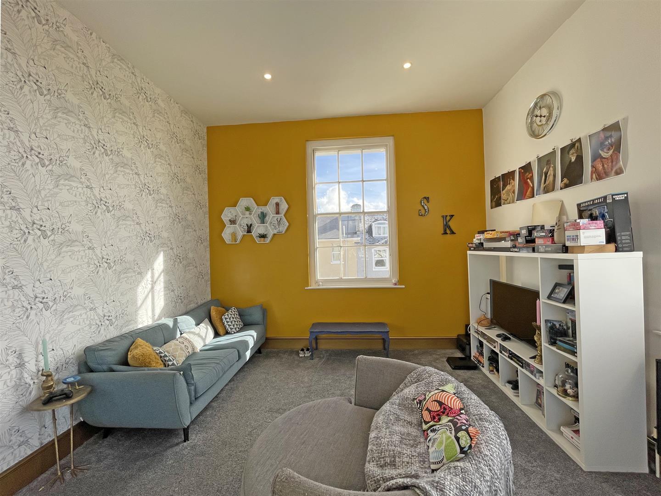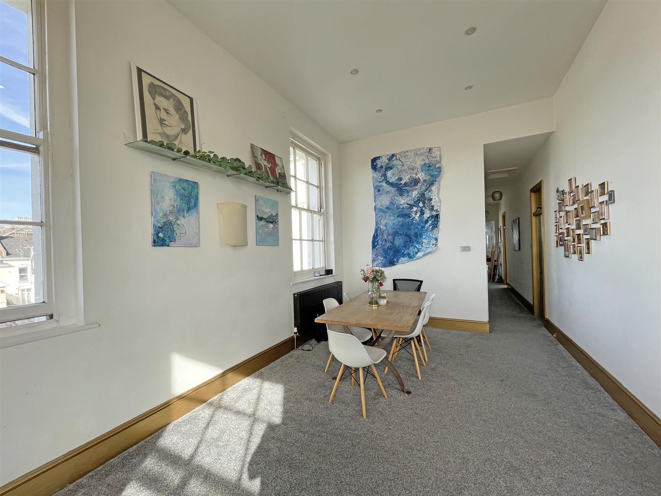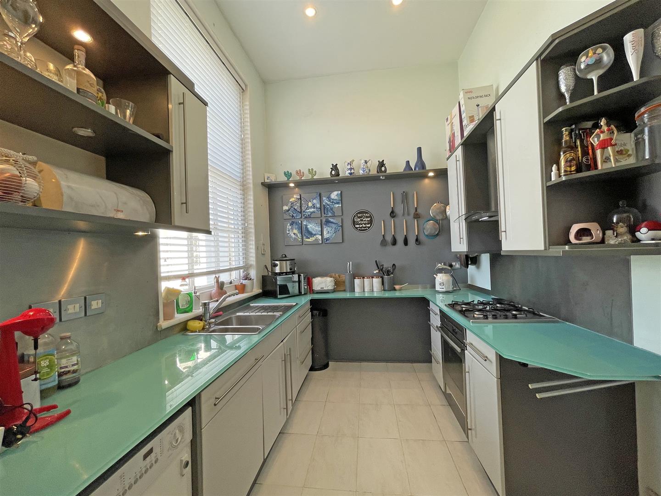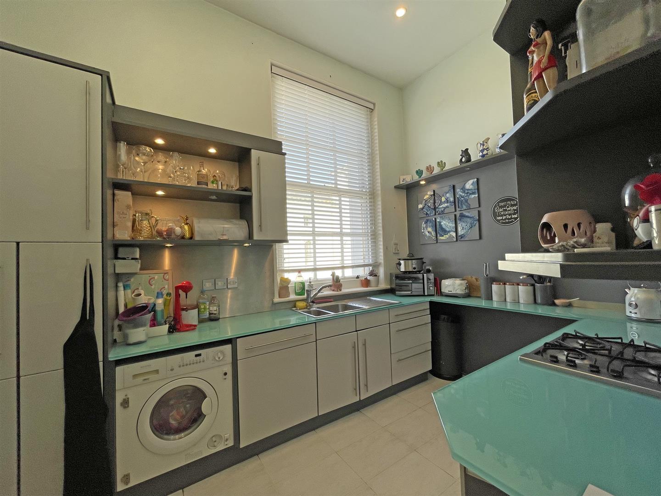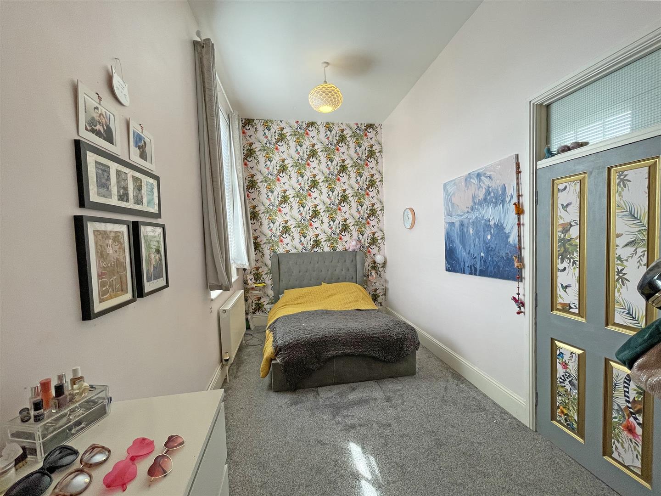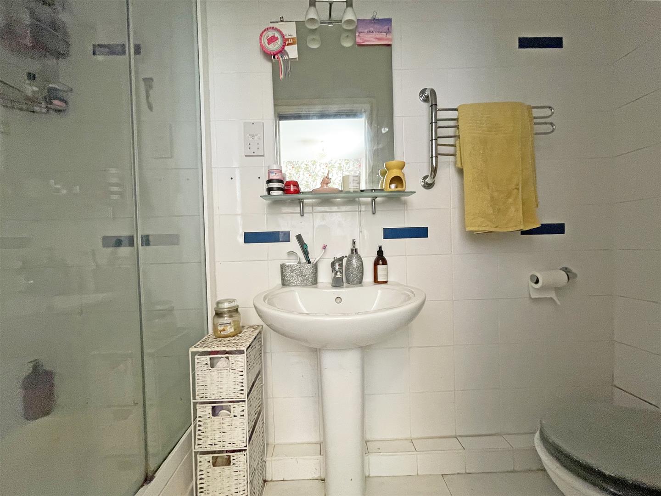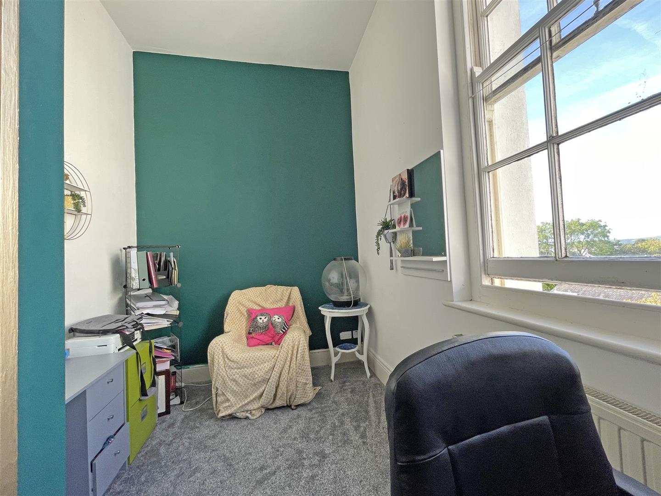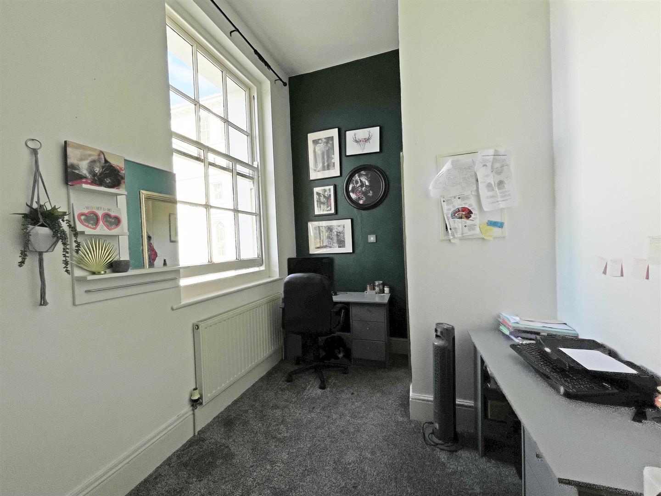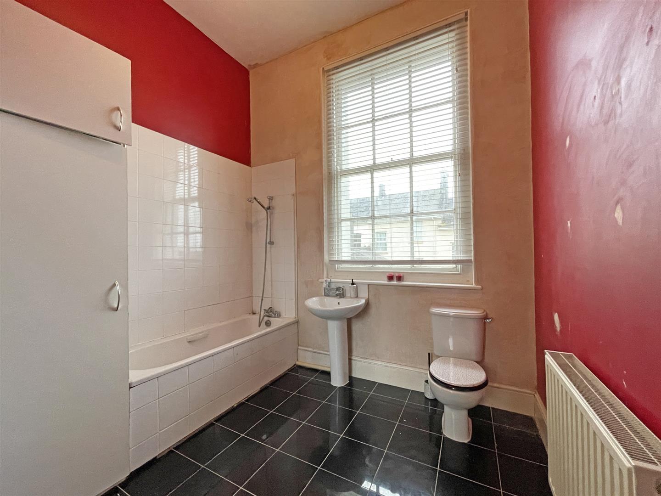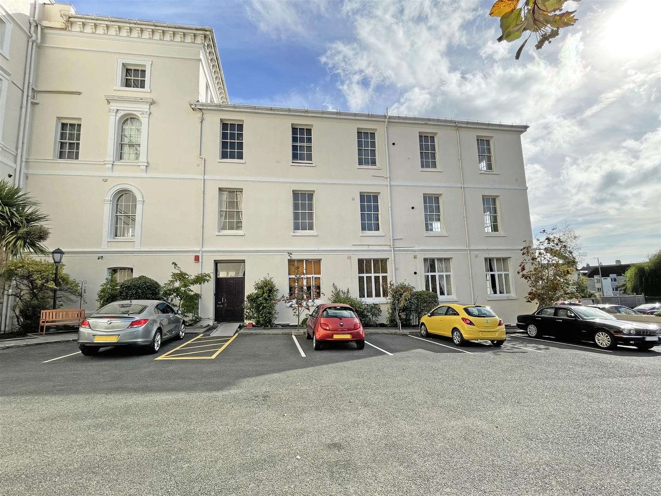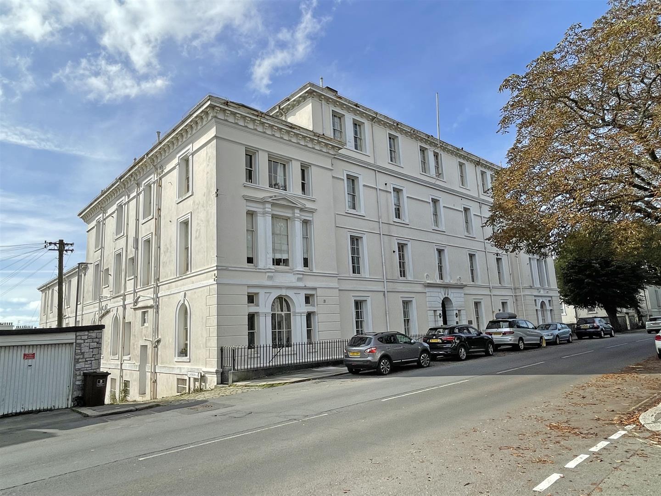Clarendon House, Albert Road, Plymouth 1AP
£150,000 Available,2 Bedrooms
1 Bathroom
1 Reception Room
Features
- SECOND FLOOR APARTMENT
- TWO BEDROOMS
- LARGE LIVING ROOM
- KITCHEN & BATHROOM
- CENTRAL HEATING
- ALLOCATED PARKING
- ENERGY RATING: BAND D
Full description:
**Offers In Excess Of £150,000**
This particularly spacious, second floor apartment is located within this beautiful Grade II listed building within Stoke. The property boasts high ceilings throughout and comprises entrance hall, lovely large reception space incorporating the lounge and dining areas, kitchen, double bedroom with en-suite, second bedroom and bathroom. Further benefits include central heating and a secure, gated resident's parking. Plymouth Homes advise an early viewing to appreciate the size on offer within this period property.
Ground Floor -
Entrance - Entry is via a secure communal entrance and hallway, located to the rear of the building, with stairs rising to the second floor and private door opening into apartment 17 into the entrance hall.
Entrance Hall - A lovely spacious hallway with high ceiling, sash window to the side, radiator and doors to all rooms.
Living Room - 6.86m x 6.09m (22'6" x 19'11") - A lovely large reception space incorporating the lounge and dining areas, with high ceilings, sash windows to the sides and rear and two radiators.
Kitchen - 3.74m x 2.39m (12'3" x 7'10") - With high ceiling and fitted with a matching range of base and eye level units with glass worktops above, 1 ? bowl sink unit with single drainer and mixer tap, splashbacks, wall mounted concealed boiler serving the heating system and domestic hot water, integrated dishwasher and washing machine, fitted electric oven and four ring gas hob with wall mounted cooker hood above, sash window to the side, tiled flooring, recessed ceiling spotlights, extractor fan.
Bedroom 1 - 6.49m x 2.57m (21'3" x 8'5") - A lovely sized double bedroom with high ceiling, sash window to the side, radiator and door into the en-suite.
En-Suite - Fitted with a three-piece white suite comprising pedestal wash hand basin, recessed shower cubicle with fitted electric shower above, low-level WC, radiator/towel rail, extractor fan, wall mounted mirror, shaver point, tiled flooring.
Bedroom 2 - 3.67m x 2.39m (12'0" x 7'10") - With high ceiling, sash window to the side, radiator.
Bathroom - 2.88mx 2.57m (9'5"x 8'5") - Fitted with a three-piece white suite comprising panelled bath with shower attachment off the mixer tap, pedestal wash hand basin, low-level WC, tiled splashbacks, extractor fan, wall mounted mirror, sash window to the side, built in storage cupboard, radiator, tiled flooring.
Outside: - To the rear of the building there is a secure, gated resident's parking area. The spaces are on a non-allocated basis.
Leasehold - The term of the lease for this property is 199 years from 1999. This information was gathered from the information held by the Land Registry. We have been advised by the seller that the ground rent/service charge is £445 per month.
We recommend that potential purchasers inform their mortgage company and legal advisor of the lease term and ground rent/service charge prior to commencing a purchase.
Agent'S Note - The property is Grade II Listed and subject to a condition in the lease that stipulates apartments must be carpeted to reduce noise for other residents. The apartment door should also be a fire door but currently isn't. The vendors have informed us they are looking into a replacement.
Agent'S Note - These sales particulars are only in draft format and have yet to be approved by the seller. They are therefore subject to change.
What3words Location - ///colleague.coach.sofly
