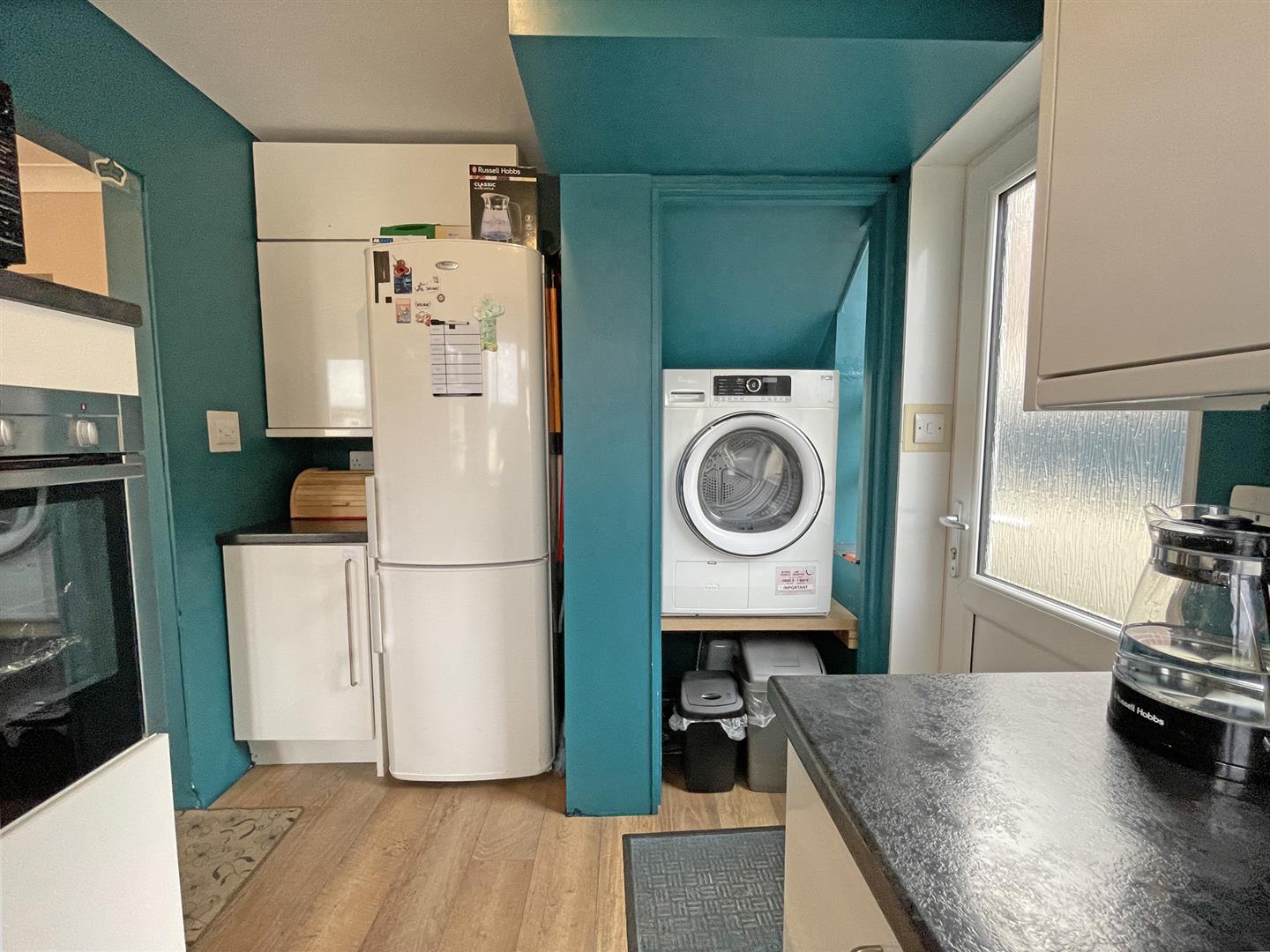£350,000 Available,
Semi-Detached House In Moreton Avenue, Crownhill, Plymouth
Moreton Avenue, Crownhill, Plymouth 5AZ
£350,000 Available,3 Bedrooms
1 Bathroom
2 Reception Rooms
Features
- THREE BEDROOMS
- 6/7 CAR PARKING
- LARGE GARAGE
- WELL PRESENTED
- DESIRABLE LOCATION
- ENCLOSED GARDEN
- ENERGY RATING: BAND D
Full description:
***Guide Price £350,000 - £375,000***
Positioned in a highly sought after residential location, close to Widey Woods and popular schools, this semi detached home is positioned on an impressive plot with ample parking for 6/7 cars. The well presented accommodation comprises: entrance porch, hallway, lounge, dining room, kitchen, landing, three bedrooms and a bathroom. Externally the property has an 80' driveway that provides parking for at least 7 cars, an extended larger than average garage/workshop and 29' enclosed rear garden. Offered for sale with double glazing and gas central heating, Plymouth Homes highly recommend this desirable family home.
Ground Floor - Sliding door opening to:
Entrance Porch - Tiled floor, glazed door to:
Entrance Hall - Double glazed window to the side, radiator, coved ceiling, stairs to the first floor landing with an under-stairs storage cupboard.
Lounge - 4.59m x 3.44m (15'0" x 11'3") - Double glazed window to the front, radiator, coved ceiling, opening to:
Dining Room - 3.29m x 3.12m (10'9" x 10'2") - uPVC double glazed twin doors opening to the rear garden with double glazed windows to either side, radiator, coved ceiling, opening to:
Kitchen - 3.29m x 2.24m (10'9" x 7'4") - Fitted with a matching range of base and eye level units with worktop space above, composite sink unit with a single drainer and mixer tap, plumbing for washing machine, space for fridge/freezer and tumble dryer, electric oven with a four ring ceramic hob, double glazed window to the rear and a uPVC double glazed door to the side.
First Floor -
Landing - Double glazed window to the side, coved ceiling, access to the loft, airing cupboard housing the wall mounted gas combination boiler.
Bedroom 1 - 4.32m x 3.31m (14'2" x 10'10") - Double glazed window to the front, radiator, coved ceiling.
Bedroom 2 - 3.66m x 3.31m (12'0" x 10'10") - Double glazed window to the rear, radiator, coved ceiling.
Bedroom 3 - 3.16m x 2.06m (10'4" x 6'9") - Double glazed window to the front, radiator, coved ceiling.
Bathroom - Suite comprising a panelled bath with an independent electric shower above, pedestal wash hand basin, low-level WC, part tiled walls, frosted double glazed window to the rear, radiator, coved ceiling.
Outside -
Front - To the front of the property is an 80' (24.3m) driveway providing exceptional parking for at least 7 cars. The driveway is brick paved with gravel and has an outside water tap, gate to the garden and access to the garage.
Rear - 8.8m x 4.9m (28'10" x 16'0") - Brick paved rear garden enclosed by a rendered wall with inset fencing, external down lighting and power points, side door to the garage.
Garage - 7.78m x 3.56m (25'6" x 11'8") - Larger than average garage/workshop with work benches, power and light, windows and door to the rear garden.
What3words Location - ///snag.neck.office
Flood Risk Summary - Rivers and the Sea:
Very Low Risk
Surface Water:
Very Low Risk
Maximum Broadband Available - Download Speed: 1000Mbps
Upload Speed: 1000Mbps











