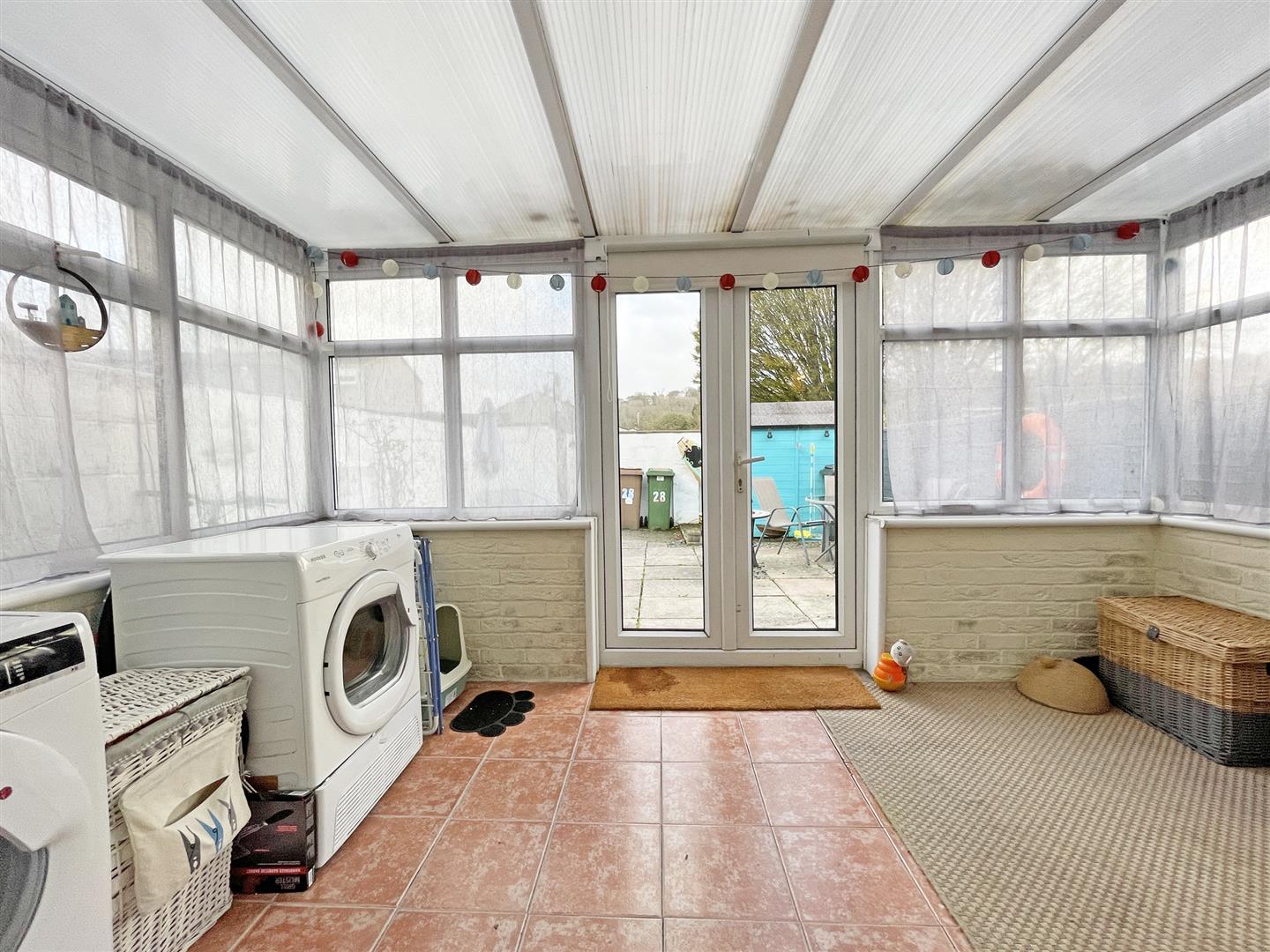Alden Walk, Eggbuckland, Plymouth 5RY
£190,000 Sold (STC)2 Bedrooms
1 Bathroom
1 Reception Room
Features
- POPULAR LOCATION
- WELL PRESENTED
- TWO DOUBLE BEDROOMS
- LOUNGE/DINING AREAS
- SOUTHERLY GARDEN
- SINGLE GARAGE
- EPC BAND D
Full description:
** Guide Price £190,000 - £200,000 **
Situated within the popular residential area of Eggbuckland, this well-presented home is located close to nearby parkland and would make the ideal first-time home. Internally the accommodation offers lounge and dining areas, kitchen, conservatory, two double bedrooms and bathroom. Further benefits include double glazing, central heating and externally there is a southerly facing rear garden and a single garage located within a nearby block. Plymouth Homes advise an early viewing to fully appreciate this lovely and deceptive home.
Ground Floor -
Entrance - Entry is via a uPVC half glazed entrance door opening into the lounge.
Lounge Area - 5.14m x 3.48m (16'10" x 11'5") - With double glazed window to the front, radiator, wood effect laminate flooring, stairs rising to the first-floor landing with an under stairs storage cupboard, open plan to the dining area, door into the kitchen.
Dining Area - 3.72m x 2.26m (12'2" x 7'4") - With radiator, wood effect laminate flooring and uPVC glazed double doors opening into the conservatory.
Kitchen - 3.56m x 2.69m (11'8" x 8'9") - Fitted with a matching range of base and eye level units with worktop space above, stainless steel sink unit with single drainer and mixer tap, tiled splashbacks, under-unit lighting, spaces for fridge/freezer, dishwasher and cooker, built in storage cupboard, radiator, tiled flooring, uPVC half glazed door opening into the conservatory.
Conservatory - 3.78m x 2.36m (12'4" x 7'8") - With double glazed windows to the sides and rear, tiled flooring and glazed double doors opening onto the rear garden.
First Floor -
Landing - Built in cupboard housing the wall mounted boiler serving the heating system and domestic hot water, doors to all rooms.
Bedroom 1 - 4.12m max x 2.77m (13'6" max x 9'1") - A double bedroom with double glazed window to the front, radiator, floorboards, built in storage cupboard.
Bedroom 2 - 2.84m max x 2.84m (9'3" max x 9'3") - A second double bedroom with double glazed window to the rear, radiator, wood effect flooring.
Bathroom - Fitted with a three-piece suite comprising panelled bath with independent electric shower above, vanity wash hand basin with cupboard storage below, low-level WC, tiled splashbacks, obscure double-glazed window to the rear, radiator.
Outside -
Front - The front of the property is approached via a gate and pathway leading to an enclosed lawned garden and the main entrance.
Rear - The rear of the property opens to a southerly facing garden measuring 6.59m (21'7'') max in length x 5.28m (17'4'') max in width. The garden is paved, enclosed by wall and fencing with a gate giving rear access to Culver Way
Garage - There is a single garage located within the nearby block to the front of the property.
What3words Location - ///rising.tested.farms
Flood Risk Summary - Rivers and the Sea:Very Low Risk
Surface Water:High Risk
Maximum Broadband Available - Download Speed: 1000Mbps
Upload Speed: 1000Mbps
Agent'S Note - These sales particulars are only in draft format and have yet to be approved by the seller. They are therefore subject to change.










