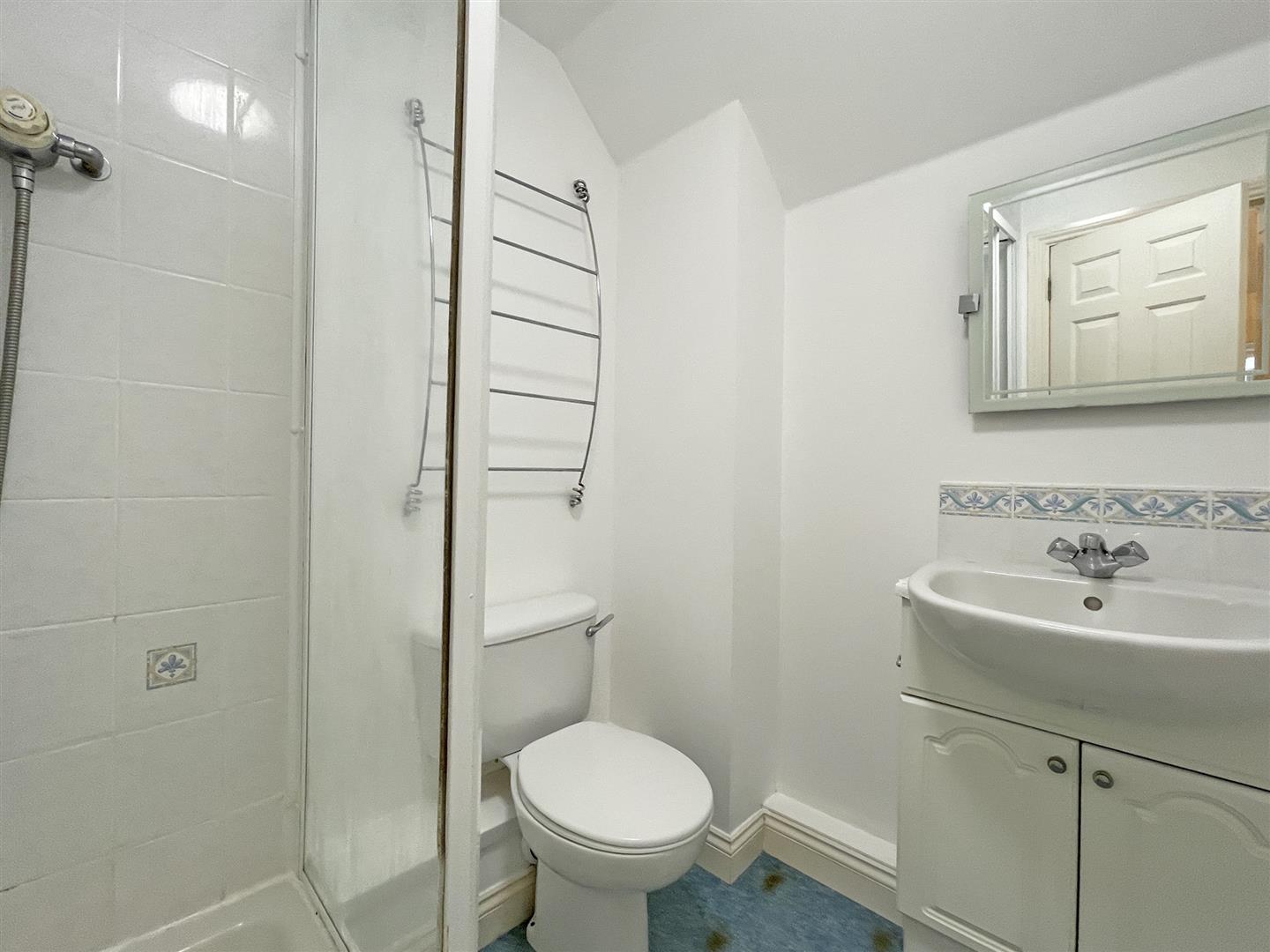£275,000 Sold (STC)
End of Terrace House In Captains Gardens, Manadon Park, Plymouth
Captains Gardens, Manadon Park, Plymouth 3UJ
£275,000 Sold (STC)4 Bedrooms
2 Bathrooms
1 Reception Room
Features
- POPULAR & SECLUDED LOCATION
- FOUR DOUBLE BEDROOMS
- SOUTH FACING GARDEN
- GARAGE & PARKING
- DOWNSTAIRS WC
- NO ONWARD CHAIN
- ENERGY RATING: BAND C
Full description:
The 'Captains Garden' at Manadon Park is the Original Walled Herb Garden to Manadon House. Imaginatively developed by Barratt Homes in 2002 to provide 16 attached homes, the Captains Garden has retained an air of exclusivity, being enclosed by the original old stone wall and centred around a re-instated herb garden. This particular property offers accommodation arranged over three floors and comprises four double bedrooms, a lounge/dining room, kitchen, separate bath and shower rooms and a downstairs cloakroom. Externally there is an enclosed southerly facing rear garden, a further shared 'secret garden' for the sole use of the Captains Gardens residents and a single garage located nearby with two parking spaces directly in front. Offered for sale with no onward chain Plymouth Homes advise an early viewing to fully appreciate the beautiful surroundings and spacious accommodation on offer within this lovely home.
Ground Floor -
Entrance - Entry is via a part glazed entrance door opening into the entrance hall.
Entrance Hall - With radiator, wooden flooring, coving to ceiling, built in storage cupboard and stairs rising to first floor landing.
Downstairs Wc - With obscure double-glazed window to the side and fitted with a two-piece suite comprising vanity wash hand basin with cupboard storage below, low-level WC, tiled splashbacks, radiator, wooden flooring.
Kitchen - 3.66m x 1.90m (12'0" x 6'2") - Fitted with a matching range of base and eye level units with worktop space above, 1 ? bowl stainless steel sink unit with single drainer and mixer tap, tiled splashbacks, wall mounted boiler serving the heating system and domestic hot water, spaces for fridge, upright fridge/freezer and washing machine, fitted electric oven and four ring gas hob with pull out cooker hood above, double glazed window to the front, tiled flooring.
Lounge/Dining Room - 5.26m x 3.97m (17'3" x 13'0") - With glazed double doors and double-glazed side windows to the rear garden, built in storage cupboard, two radiators, coving to ceiling.
First Floor -
Landing - With radiator and stairs rising to the second-floor landing.
Bedroom 3 - 3.97m x 2.75m (13'0" x 9'0") - A double bedroom with double glazed window to the rear, radiator.
Bedroom 4 - 3.97m x 2.00m (13'0" x 6'6") - A second double bedroom with two double glazed windows to the front, radiator.
Family Bathroom - 1.91m x 1.91m (6'3" x 6'3") - Fitted with a three-piece suite comprising panelled bath, vanity wash hand basin with cupboard storage below, low-level WC, tiled splashbacks, extractor fan, shaver point, radiator.
Second Floor -
Landing - With double glazed window to the side, radiator.
Bedroom 1 - 3.97m x 3.14m (13'0" x 10'3") - Another double bedroom with double glazed window to the front, built in wardrobes, radiator.
Bedroom 2 - 3.97m x 3.58m (13'0" x 11'8") - A fourth double bedroom with double glazed window to the rear, radiator, recessed ceiling spotlights.
Shower Room - Fitted with a three-piece suite comprising shower cubicle with fitted shower above, vanity wash hand basin with cupboard storage below, low-level WC, extractor fan, shaver point, tiled splashback, airing cupboard with shelving and housing the hot water cylinder.
Outside: -
Front - The front of the property is approached via the attractive communal herb garden with a shared brick paved pathway leading to the covered main entrance.
Rear - 6.20m x 4.07m (20'4" x 13'4") - At the rear the property opens to a southerly facing garden measuring 20'4'' x 13'4''. The garden comprises paved patio and lawned areas enclosed by walls with a gate accessing a rear pathway which leads towards the garage and parking.
Garage - There is a single garage located in a block at the beginning of Captains Gardens. The garage has double doors, a pitched roof space ideal for storage, pedestrian access door and bin storage area to the rear. In front of the garage there is tandem parking for at least two vehicles.
Secret Garden - To the far end of Captains Gardens there is access to a 'secret garden' with exclusive use for residents only. The garden consists of a large lawned area with surrounding woodlands.
Agent'S Note - We're informed there is a yearly service charge of £298.76 for the maintenance of the communal areas within Captains Gardens.
We recommend that potential purchasers inform their mortgage company and legal advisor of the service charge prior to commencing a purchase.
What3words Location - ///send.behave.bolt












