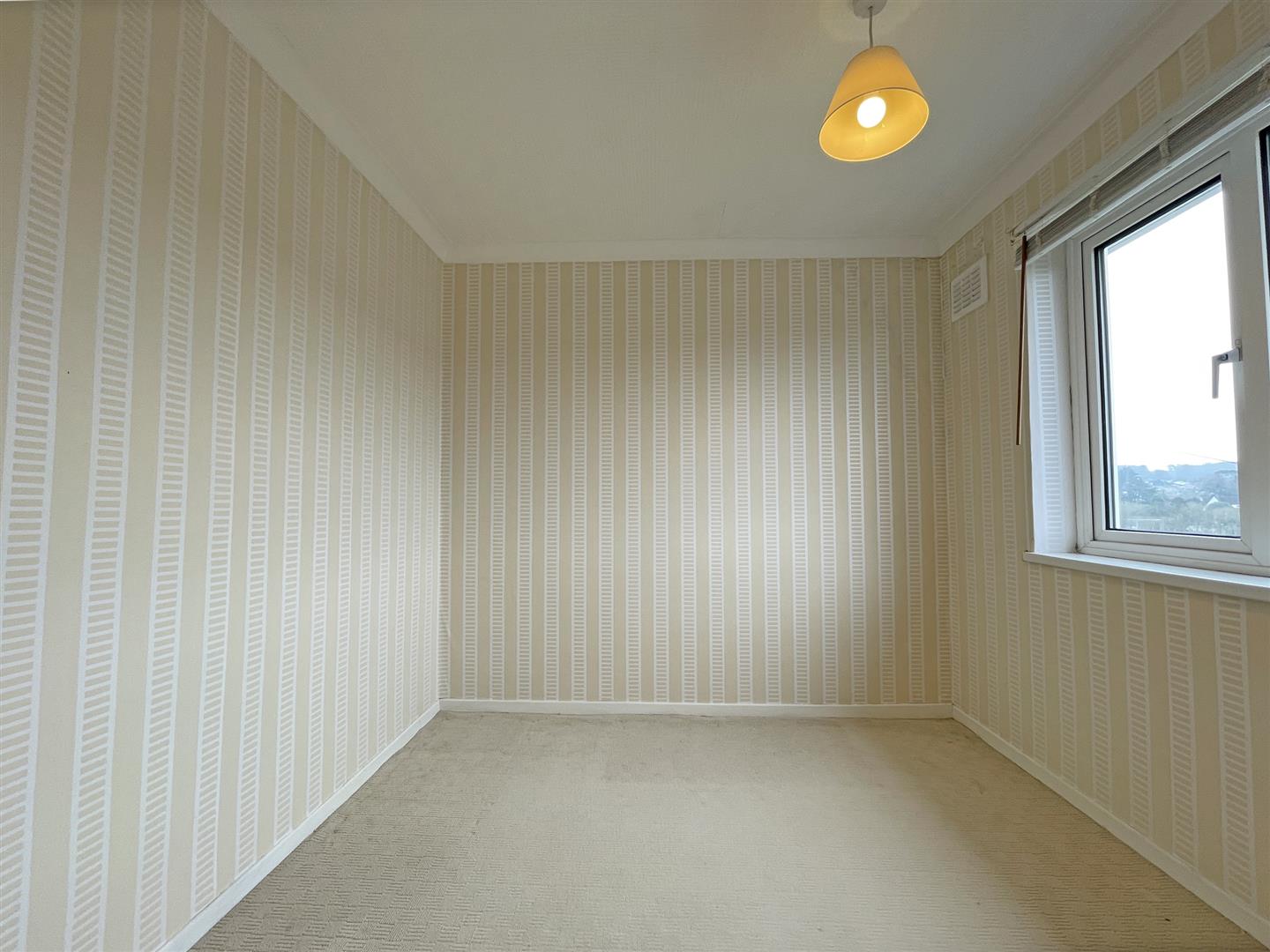£170,000 Sold (STC)
End of Terrace House In Middlefield Road, Southway, Plymouth
Middlefield Road, Southway, Plymouth 6TF
£170,000 Sold (STC)3 Bedrooms
1 Bathroom
2 Reception Rooms
Features
- THREE BEDROOMS
- SOUTH FACING GARDEN
- ATTRACTIVE OUTLOOK
- DOUBLE GLAZING
- SCOPE TO IMPROVE
- VIEWING RECOMMENDED
- ENERGY RATING: BAND D
Full description:
This good size home benefits from a 46' south facing rear garden. The accommodation comprises: entrance hall, lounge/dining room, kitchen, breakfast room, three bedrooms, bathroom and a separate wc. Externally the property has good size gardens to the front and rear. Requiring some updating and modernisation, Plymouth Homes recommend this family home.
Ground Floor - uPVC double glazed entrance door opening to:
Entrance Hall - Stairs to the first floor landing, door to:
Lounge/Dining Room - 5.55m x 2.00m (18'2" x 6'6") - Double glazed windows to the front and rear, coal effect electric fire set in a wooden surround, coved ceiling.
Kitchen - 2.96m x 2.74m (9'8" x 8'11") - Fitted with a matching range of base and eye level units with worktop space above, 1+1/2 bowl sink unit with a single drainer and mixer tap, plumbing for washing machine, gas point for cooker, double glazed window to the rear, wall mounted gas boiler, uPVC double glazed door to the rear garden.
Breakfast Room - 2.71m x 2.13m (8'10" x 6'11") - Double glazed window to the front, radiator, meter cupboard.
First Floor -
Landing - Double glazed window to the rear.
Bedroom 1 - 3.76m x 3.00m (12'4" x 9'10") - Double glazed window to the front, coved ceiling, two storage cupboards.
Bedroom 2 - 3.33m x 3.00m (10'11" x 9'10") - Double glazed window to the front, access to the loft.
Bedroom 3 - 2.47m x 2.45m (8'1" x 8'0") - Double glazed window to the rear, coved ceiling.
Bathroom - Suite comprising a panelled bath with an electric shower above, pedestal wash hand basin, tiled walls, frosted double glazed window to the rear.
Wc - Frosted double glazed window to rear, low level wc.
Outside -
Front - The front garden is tiered and laid to lawn, steps lead down to the front door, side access to the rear garden.
Rear - 14m x 8.5m (45'11" x 27'10") - South facing garden, mainly laid to lawn with a good size patio adjoining the rear of the house, access to the front garden.
Agent'S Note - These sales particulars are only in draft format and have yet to be approved by the seller. They are therefore subject to change.







