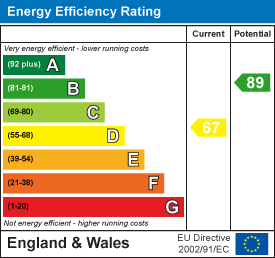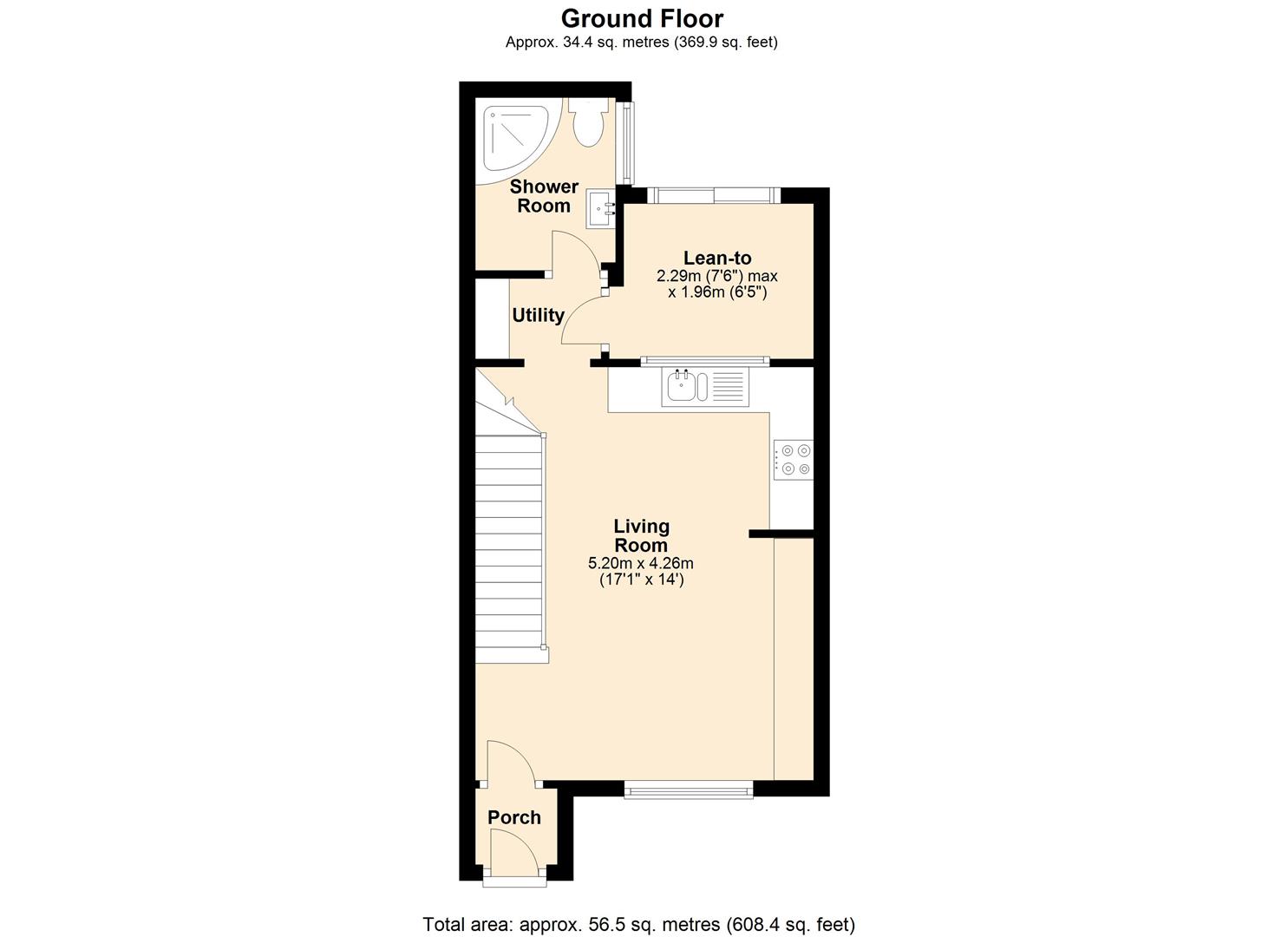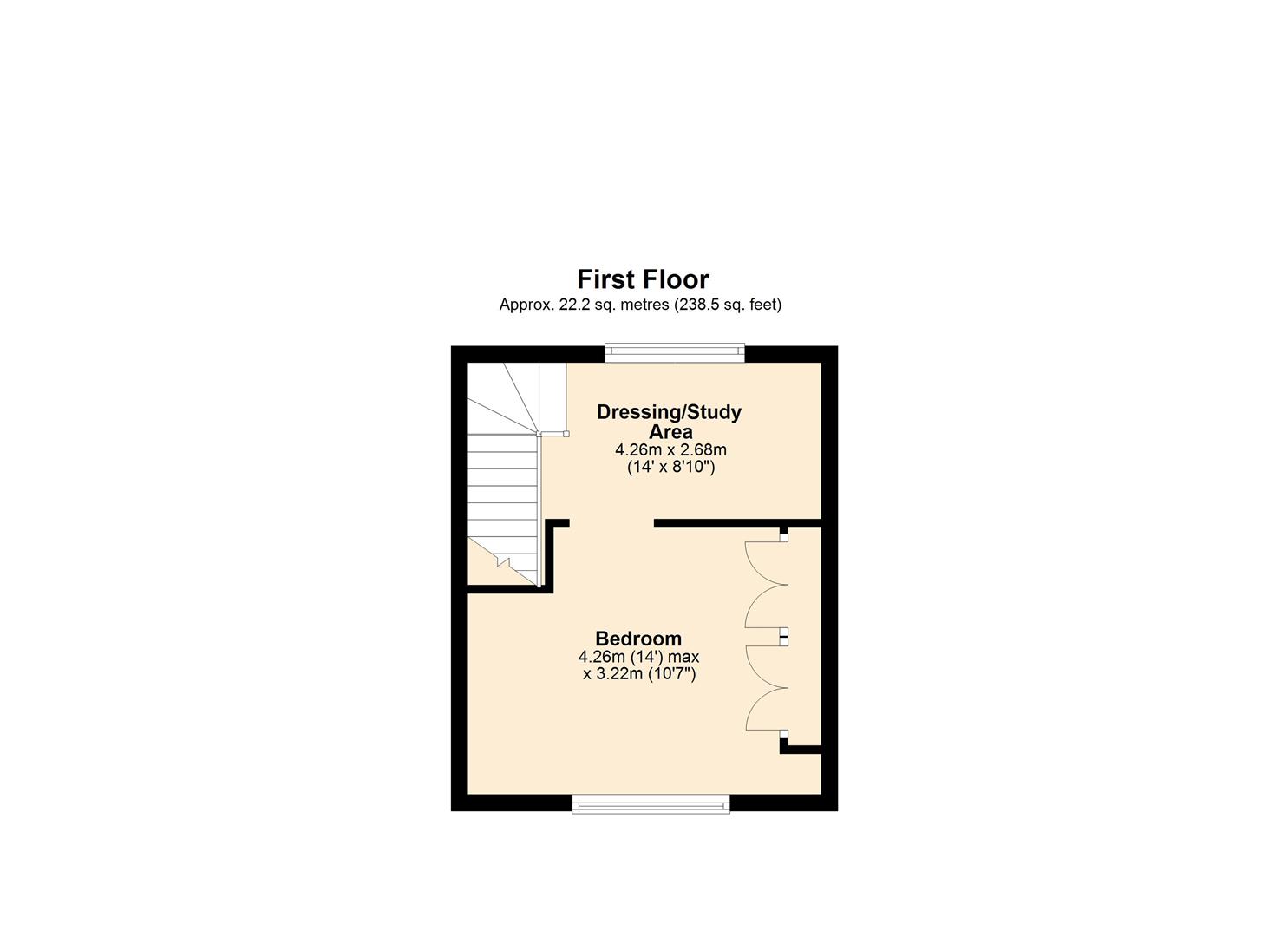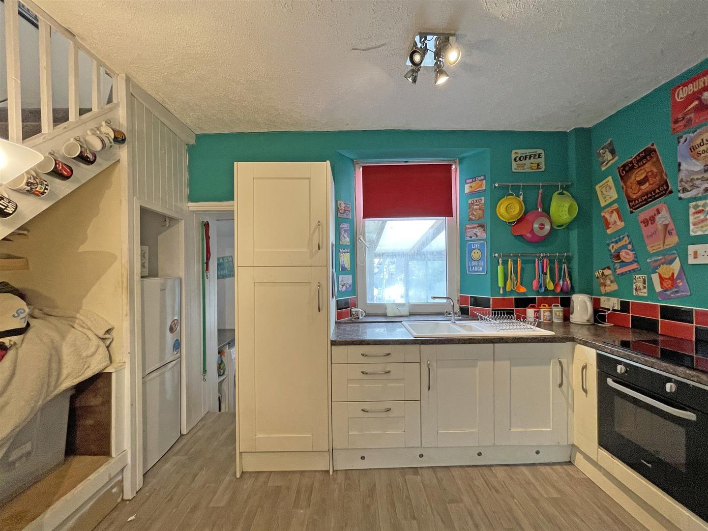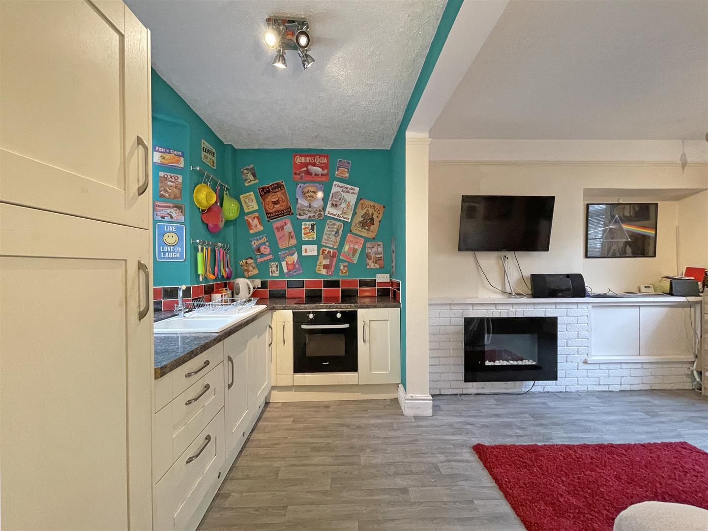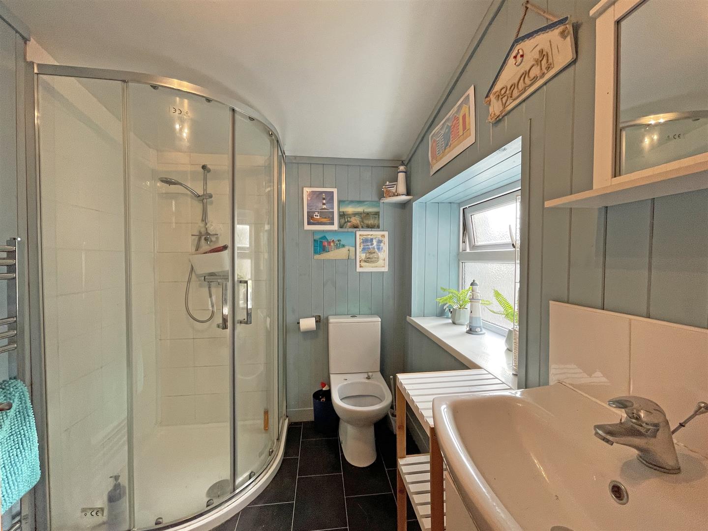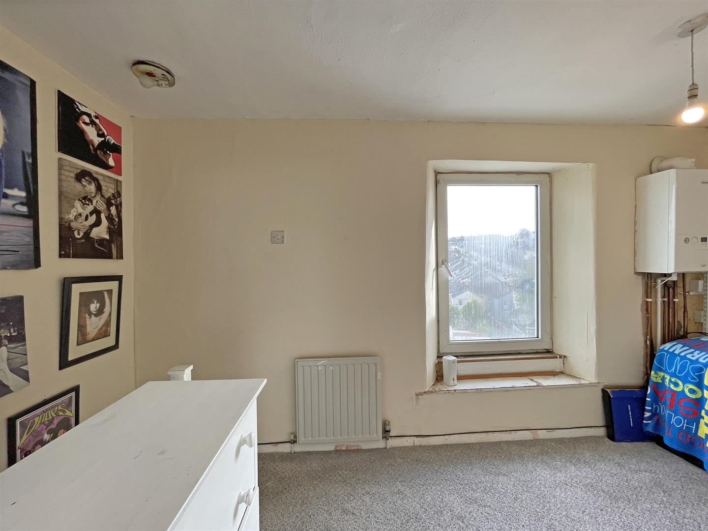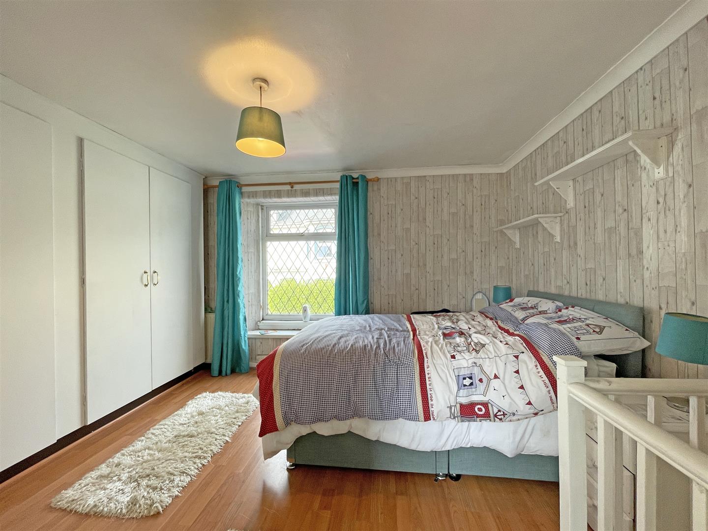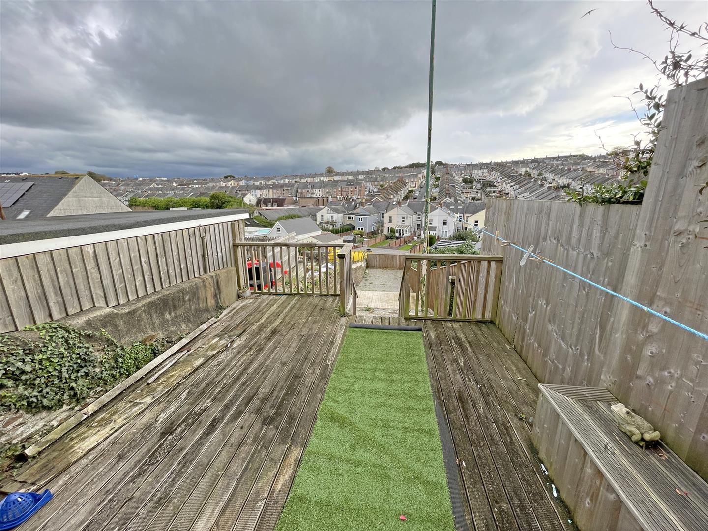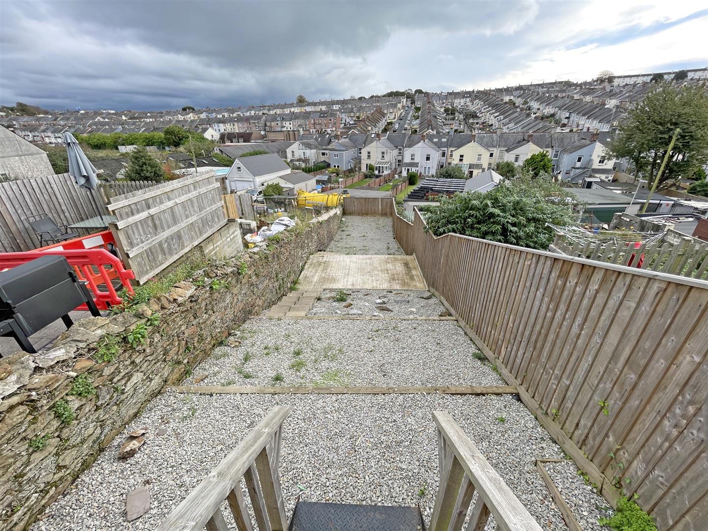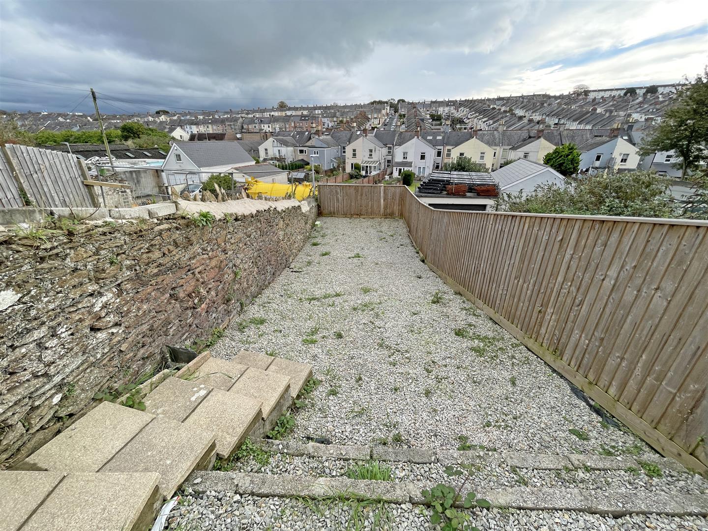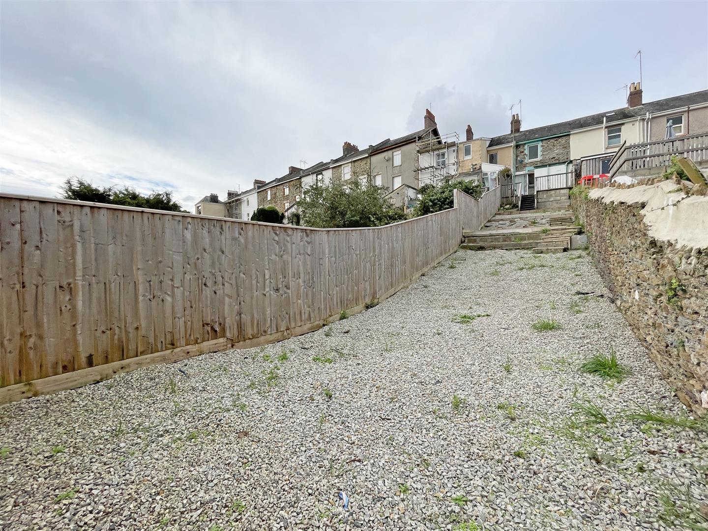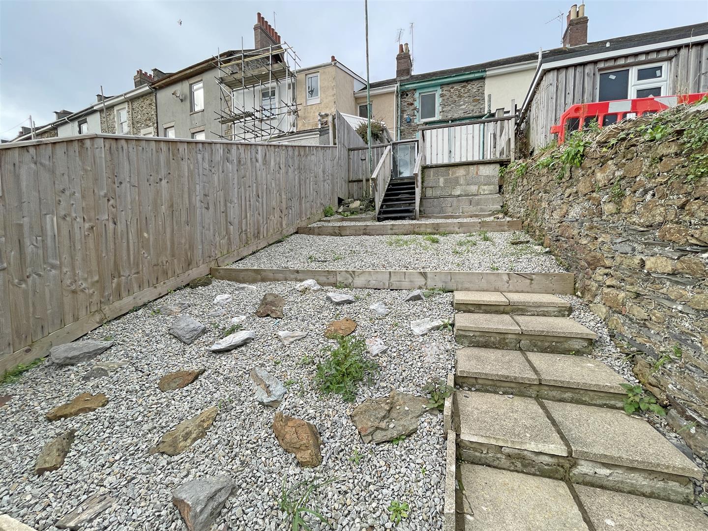Alexandra Road, Ford, Plymouth 3BU
£140,000 Sold (STC)1 Bedroom
1 Bathroom
1 Reception Room
Features
- CHARACTER COTTAGE
- OPEN PLAN LIVING ROOM
- ONE BEDROOM
- DRESSING ROOM/STUDY
- 100ft REAR GARDEN
- NO ONWARD CHAIN
- ENERGY RATING: BAND D
Full description:
This charming and quaint cottage is offered for sale with no onward chain and boasts a 100ft garden to the rear. Internally the accommodation offers an open plan living room, utility, downstairs bathroom, lean-to, first floor dressing/study area and a good-sized double bedroom. Further benefits include double glazing, central heating and the rear garden could offer potential for off road parking subject to obtaining the relevant permissions. Plymouth Homes advise an early viewing to appreciate this unique period home.
Ground Floor -
Entrance - Entry is via a uPVC glazed entrance door opening into the porch.
Porch - With door into the living room.
Living Room - 5.20m x 4.26m (17'0" x 13'11") - A lovely open plan reception room incorporating the lounge, dining and kitchen areas. The kitchen area is fitted with a matching range of base and eye level units with worktop space above, 1 ? bowl sink unit with single drainer and mixer tap, tiled splashbacks, fitted electric oven and four ring electric hob, double glazed windows to the front and rear, wall mounted electric fire set in a brick built surround, radiator, storage cupboard into alcove, stairs rising to the first floor landing with an under-stairs storage recess, open plan doorway into the utility.
Utility - 1.58m x 1.01m (5'2" x 3'3") - With fitted worktop with space for washing machine below and doors into the shower room and lean-to.
Shower Room - 2.18m x 1.70m (7'1" x 5'6") - Fitted with a three-piece suite comprising shower cubicle with fitted shower above, vanity wash hand basin with cupboard storage below, low-level WC, radiator/towel rail, tiled splashbacks, obscure double-glazed window to the side.
Lean-To - 2.29m max x 1.96m (7'6" max x 6'5") - With tilled flooring and double-glazed patio door to the garden.
First Floor - Stairs rise from the ground floor into the dressing/study area.
Dressing/Study Area - 4.26m x 2.68m (13'11" x 8'9") - With double glazed window to the rear enjoying the open outlook, radiator, access to the boarded loft space with retracting ladder, wall mounted boiler serving heating system and domestic hot water, doorway into the bedroom.
Bedroom - 4.26m max x 3.22m (13'11" max x 10'6") - A good-sized double bedroom with double glazed window to the front, built in wardrobes, coving to ceiling.
Outside -
Front - To the front there is a small courtyard area enclosed by railings.
Rear - The rear garden is a particular feature of this property and measures 30.48m (100') max in length x 4.24m (13'11'') max in width. The garden is tiered with paved and gravelled areas and a decked seating area, adjoining the rear of the property and enjoying the open outlook. The garden backs onto a rear service lane which could offer potential for off road parking subject to obtaining the relevant permissions.
Agent's Note - The vendor has informed us they've had the wall removed between the kitchen and the living room. The vendor has also stated that there is a right of way with number 99 Alexandra Road at the rear. This has never been used and has subsequently been fenced over.
We recommend that potential purchasers confirm this information with their legal advisor prior to commencing a purchase.
