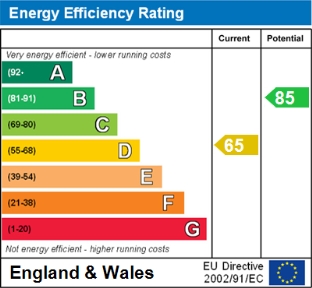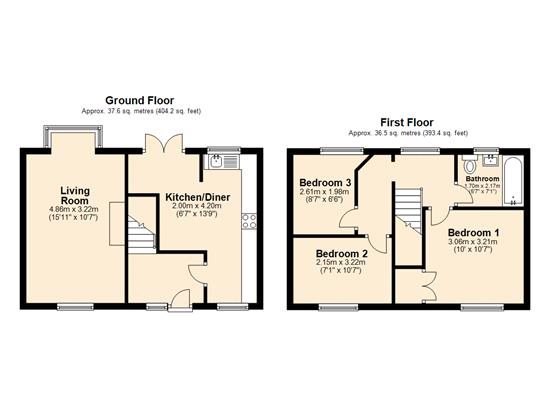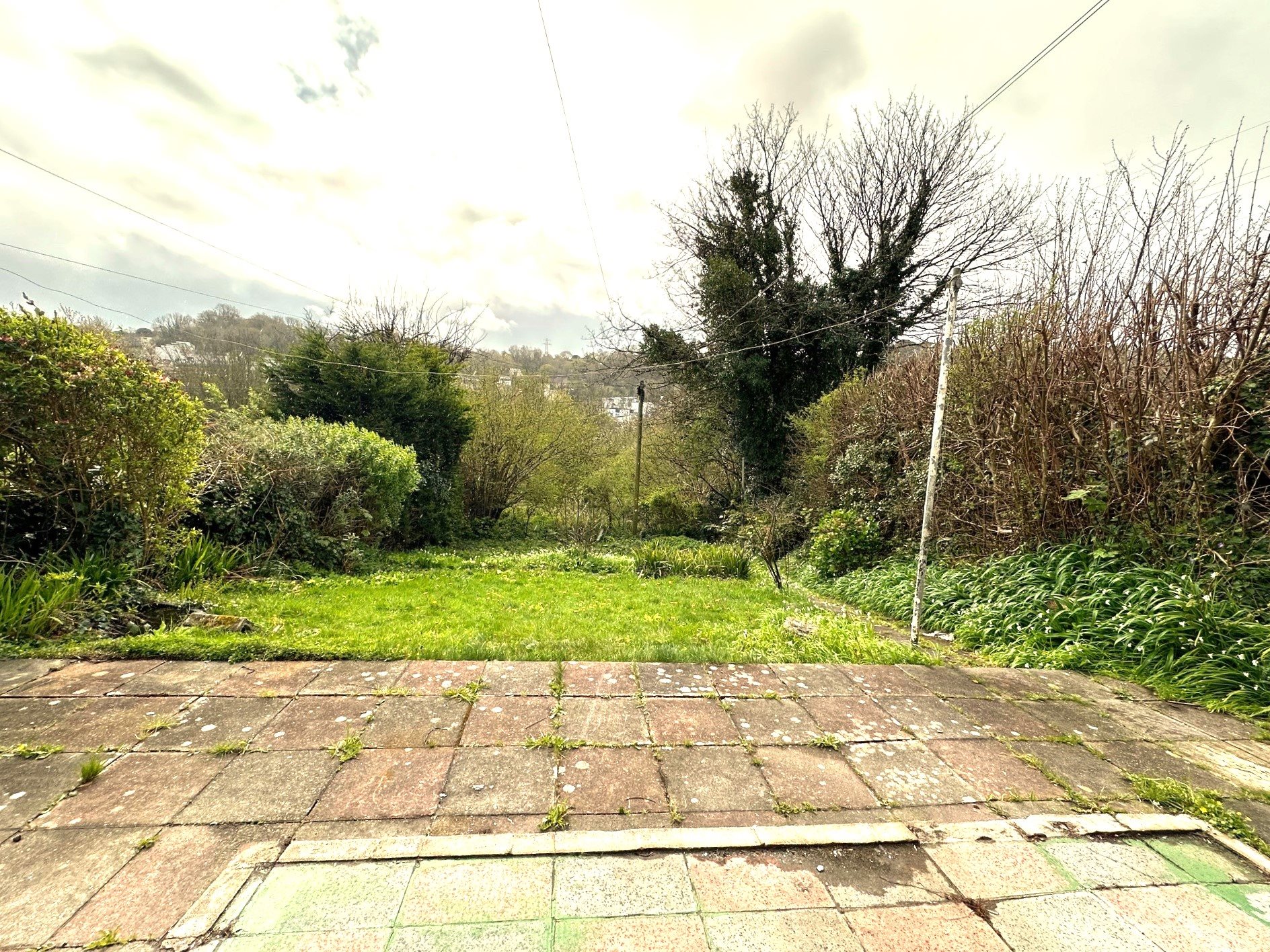£950 Monthly Let Agreed
Mid Terraced House To Let In Delamere Road, Austin Farm, Plymouth
Delamere Road, Austin Farm, Plymouth PL6 5XF
£950 Monthly Let Agreed3 Bedrooms
UnfurnishedAvailable from: Wednesday 1st May 2024
Features
- Deposit: 1,090 (GBP)
- End Terraced House
- 3 Bedrooms
- Mains water connected
- Council Tax Band A
- Very low risk of surface water flooding
- Ultrafast broadband available in the area
Full description:
This attractive three bedroom end terraced house is available now unfurnished: With spacious living room, modern kitchen diner, Family bathroom, double glazing and central heating. Outside there are front and rear gardens and parking is available on the street. All applications are subject to credit check and referencing. 1090 as a deposit and one months rent in advance. Holding deposit 210.
Entrance:
Double glazed door to entrance hall with radiator and stairs rising to 1st floor, doors to all ground floor rooms.
Living room - 4.86m ( 16'0'') x 3.22m ( 10'7''):
Radiator, box bay window overlooking the rear garden, double glazed window to front.
Kitchen Diner - 4.98m ( 16'5'') x 4.20m ( 13'10''):
(Measurements at widest points) Storage cupboard under stairs, range of modern base and eye level units comprising cupboards and drawers with worktops over, in set single bowl single drainer sink unit unit with mixer tap, integrated oven with four ring electric hob and extractor canopy over, space with plumbing for washing machine, wall mounted gas boiler providing domestic hot water and central heating, double glazed windows to front and rear and double glazed French doors lead out to the rear garden.
First Floor:
Landing with access to roof space, double glazed window overlooking the rear garden and doors to all first floor rooms.
Bedroom 1 - 3.21m ( 10'7'') x 3.06m ( 10'1''):
Radiator, large built-in storage cupboard, double glazed window to front.
Bedroom 2 - 3.24m ( 10'8'') x 2.16m ( 7'2''):
Radiator, double glazed windows to front.
Bedroom 3 - 2.61m ( 8'7'') x 1.98m ( 6'6''):
Radiator, double glazed window to rear.
Bathroom - 1.61m ( 5'4'') x 2.17m ( 7'2''):
Modern white suite comprising panelled bath with shower over, wash hand basin, low level WC, towel rail, double glazed window to rear.
Outside:
To the front of the property is a garden with mature shrubs and bushes with steps leading down from the pavement, while to the rear of the property is an enclosed garden with Patio area and large lawn. (Please note that the landlord intends to deck over the patio and have the exterior of the property painted).


