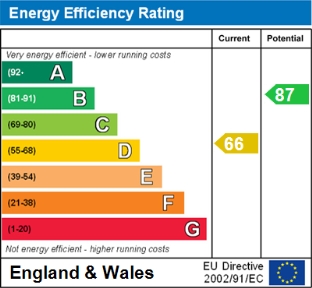£725 Monthly Let Agreed
Mid Terraced House To Let In Washbourne Close, Devonport, Plymouth
Washbourne Close, Devonport, Plymouth PL1 4ST
£725 Monthly Let Agreed2 Bedrooms
UnfurnishedAvailable from: Friday 17th May 2024
Features
- Deposit: 830 (GBP)
- Mid Terraced House
- 2 Bedrooms
- Mains water connected
- Council Tax Band B
- Very low risk of surface water flooding
- Ultrafast broadband available in the area
Full description:
This attractive mid terraced, unfurnished home is looking for its next long term tenants, the property comprises of 2 double bedrooms, lounge, modern fitted kitchen, bathroom, rear garden, gas central heating and double glazing, along with one allocated parking space. All applications are subject to credit checks and referencing, 830 as a deposit and one months rent in advance. 12 Month minimum tenancy. Holding deposit 160.
Entrance Porch - 1.11m ( 3'8'') x 0.89m ( 3'0''):
Doorway through to porch, further door to living room
Living Room - 5.16m ( 17'0'') x 3.59m ( 11'10''):
Stairs to first floor, radiator, coved and textured ceiling, uPVC double glazed window to the front.
Kitchen / Diner - 3.59m ( 11'10'') x 2.33m ( 7'8''):
Matching wall and base units with roll edge work surfaces, 1 1/2 bowl stainless steel sink unit, 4 ring gas hob with oven beneath and extractor above, space for table and chairs, space for washing machine, part tiled walls, uPVC double glazed window to the rear and door to the rear garden.
Landing:
Access to loft space.
Bedroom 1 - 3.60m ( 11'10'') x 2.47m ( 8'2''):
uPVC double glazed window to the front, radiator.
Bedroom 2 - 3.60m ( 11'10'') x 2.34m ( 7'9''):
uPVC double glazed window to the rear, radiator.
Bathroom - 2.74m ( 9'0'') x 1.50m ( 5'0''):
Panelled bath with shower, WC, pedestal wash hand basin, part tiled walls.
Parking:
Allocated parking.
Gardens
