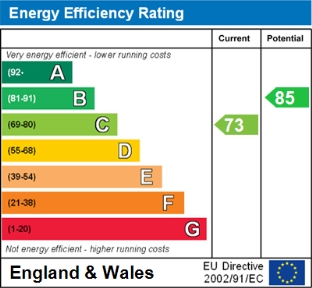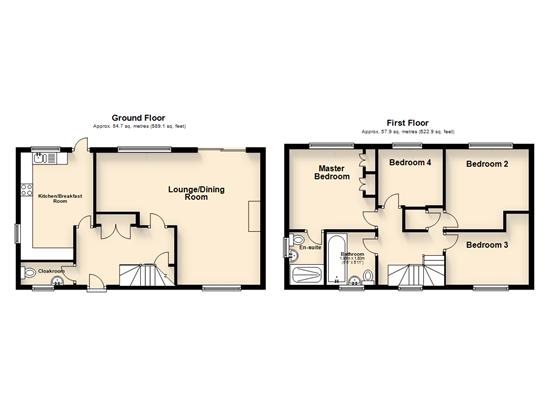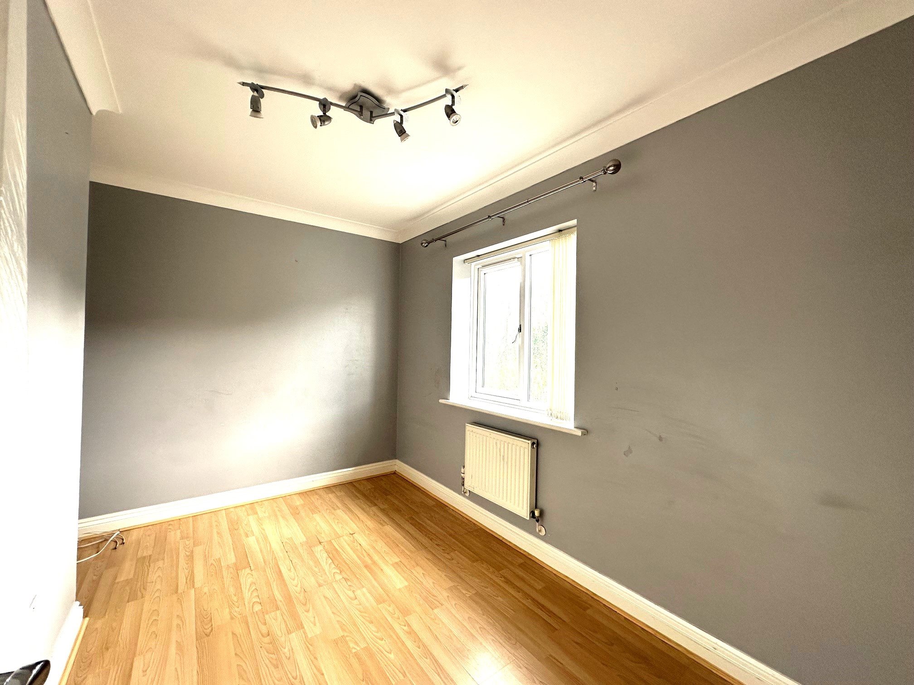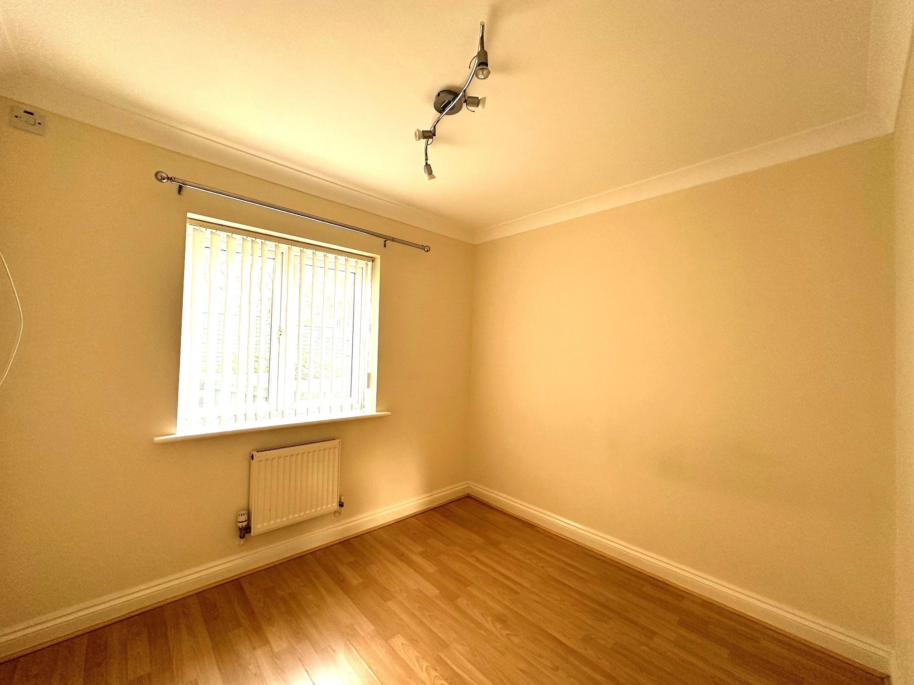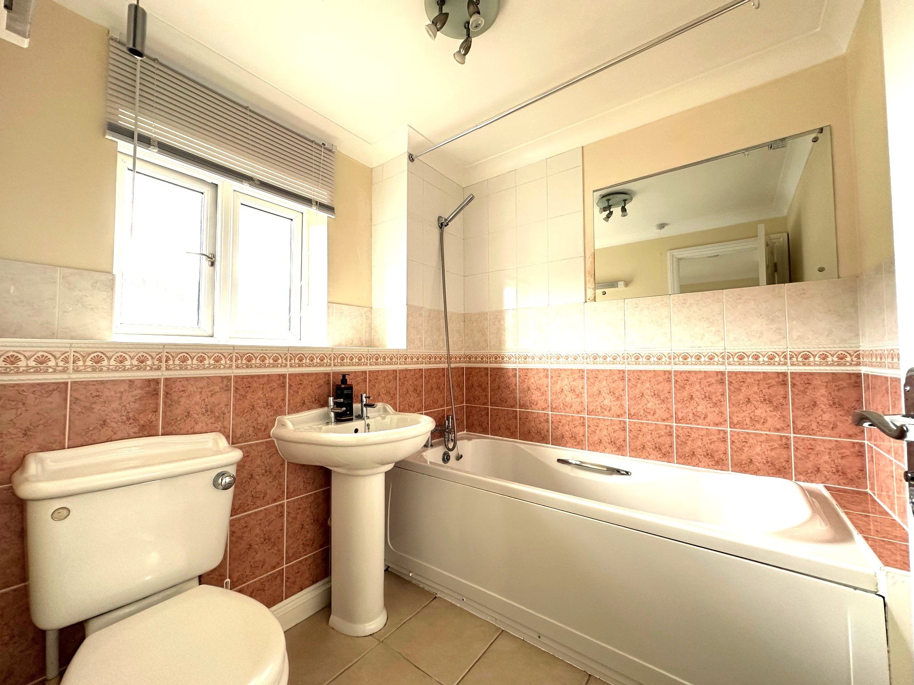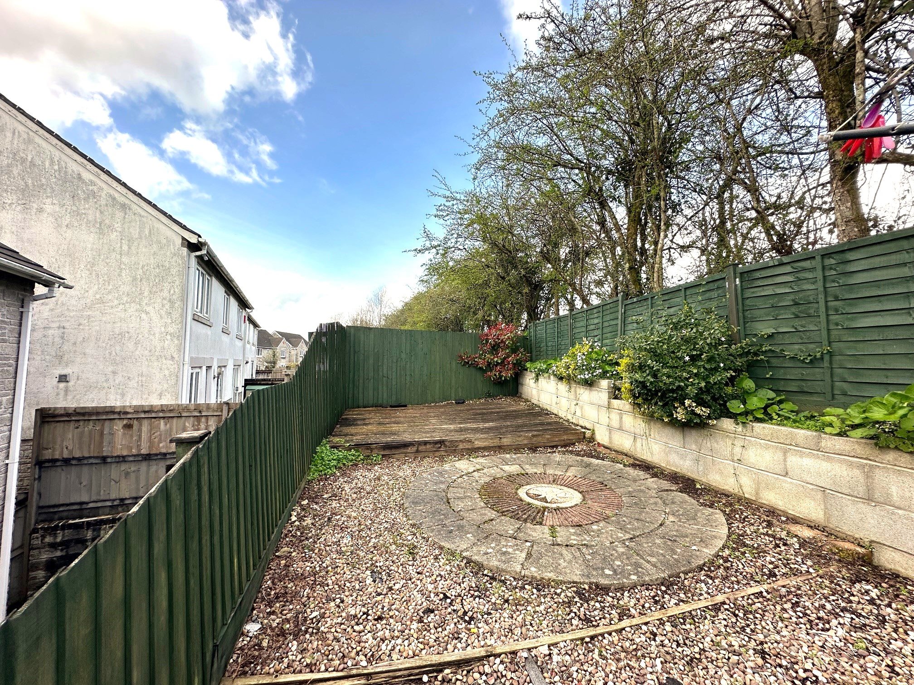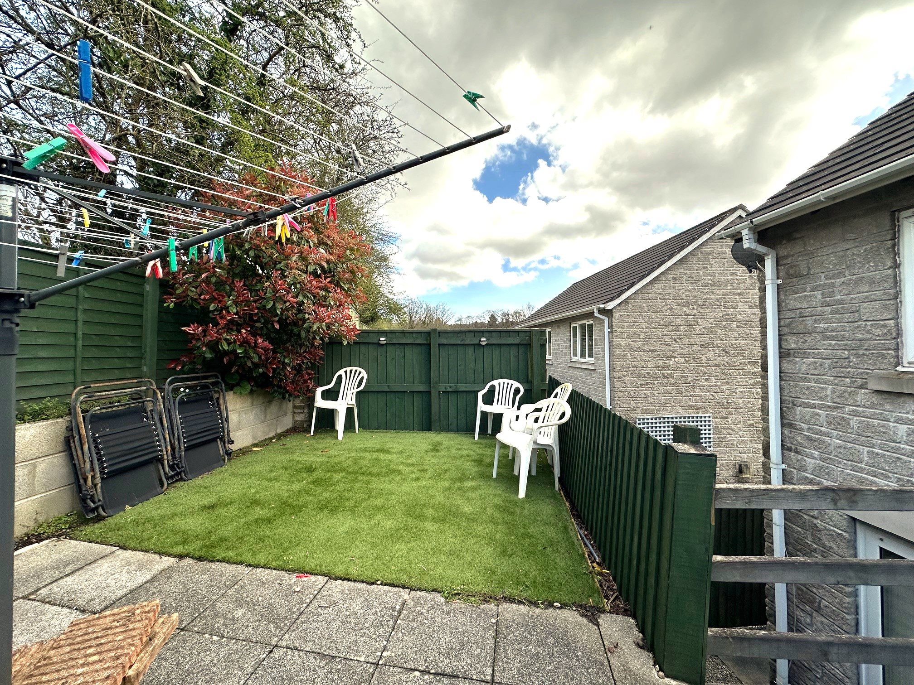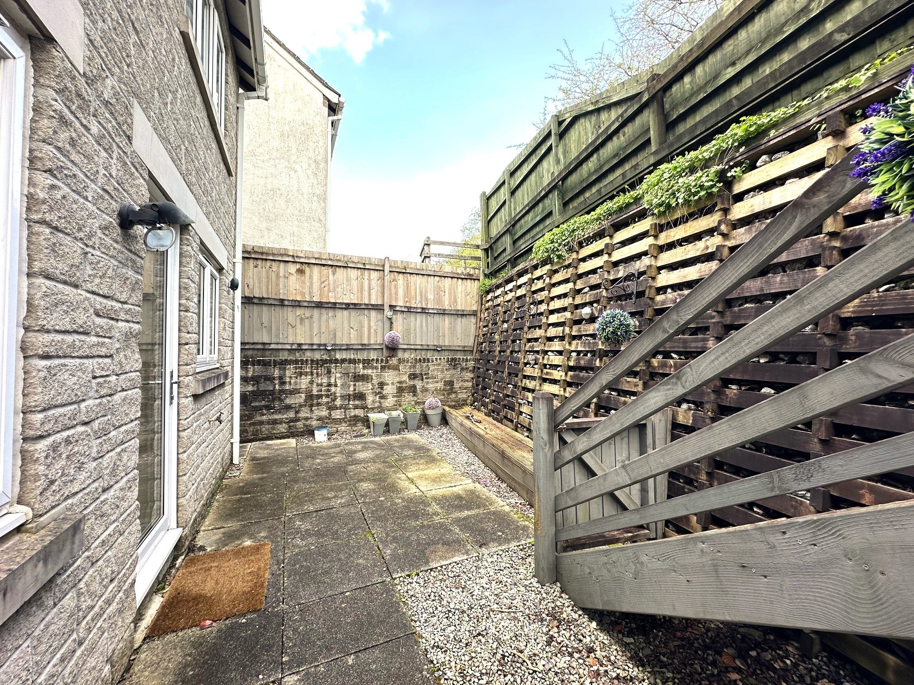£1,300 Monthly Let Agreed
Mid Terraced House To Let In William Evans Close, Tamerton Foliot, Plymouth
William Evans Close, Tamerton Foliot, Plymouth PL6 6SD
£1,300 Monthly Let Agreed4 Bedrooms
UnfurnishedAvailable from: Wednesday 3rd April 2024
Features
- Deposit: 1,500 (GBP)
- Detached House
- 4 Bedrooms
- Mains water connected
- Council Tax Band E
- Very low risk of surface water flooding
- Ultrafast broadband available in the area
Full description:
This attractive family home is available unfurnished comprising: 4 bedrooms (master with en suite), L shaped lounge diner, kitchen breakfast room, family bathroom and ground floor cloakroom. Further benefits include gas central heating and double glazing, along with driveway for 2 cars, the use of one single garage and a tiered rear garden. Viewing is advised to fully appreciate this substantial property. 12 month minimum tenancy. All applications are subject to credit check and referencing, 1500 as a deposit and one months rent in advance. Holding deposit 300.
Entrance:
Double glazed door to entrance hall.
Entrance Hall:
Stairs rising to 1st floor, two useful storage cupboards and doors to all ground floor rooms.
Cloakroom - 2.05m ( 6'9'') x 0.94m ( 3'2''):
White suite comprising low-level WC, pedestal wash hand basin, radiator, opaque double glazed window to front.
Lounge Diner - 6.80m ( 22'4'') x 5.51m ( 18'1''):
(measurements at widest points) An L shaped room with spacious living area, double glazed window to rear, double glazed patio door leading to the rear garden and double glazed window to front, feature fireplace with wooden mantle over, two radiators.
Kitchen - 4.44m ( 14'7'') x 3.00m ( 9'11''):
Modern fitted kitchen with a range of matching base and eye level units comprising cupboards and drawers with roll top work surfaces, inset 1 & 1/2 bowl single drainer stainless steel sink unit with mixer tap, integrated oven with four burner gas hob and extractor canopy over, space with plumbing for dishwasher, space with plumbing for washing machine, space for undercounter fridge and freezer, wall mounted gas boiler, double glazed door to rear garden.
First Floor:
Landing with access to roof space and built-in storage cupboard, Double glazed window to front, doors to all first floor rooms.
Master bedroom - 3.55m ( 11'8'') x 3.35m ( 11'0''):
Built in wardrobes, radiator, double glazed window to rear, door to en suite, shower room.
En suite shower room - 2.09m ( 6'11'') x 1.46m ( 4'10''):
Glazed and tiled shower cubicle, low-level WC, pedestal wash hand basin, heated towel rail, extractor fan, opaque double glazed window to side.
Bedroom 2 - 3.50m ( 11'6'') x 3.36m ( 11'1''):
Radiator, double glazed window to rear.
Bedroom 3 - 3.49m ( 11'6'') x 2.03m ( 6'8''):
Radiator, double glazed window to front.
Bedroom 4 - 2.73m ( 9'0'') x 2.44m ( 8'1''):
Radiator, double glazed window to rear.
Bathroom - 1.98m ( 6'6'') x 1.80m ( 5'11''):
White suite comprising panelled bath with mixer tap and shower attachment with fully tiled surround pedestal wash hand basin, low level WC, heated towel rail, extractor fan, opaque double glazed window to front.
Outside:
To the front of the property is a double driveway leading to 2 garages, one of which is included within the tenancy and the other garage is retained by the landlord for storage. To the rear of the property there is an enclosed garden with two tiered levels, the bottom tier being paved with steps, leading up to a decked area and area of astroturf.
Agents Note:
Please note that there are restrictive covenants in this area prohibiting storage of caravans and the parking of sign written vehicles. For more information, please ask the agent.
