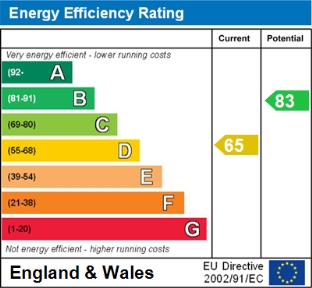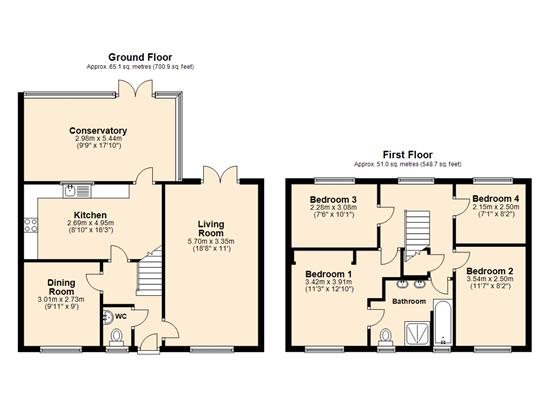£1,500 Monthly Let Agreed
Mid Terraced House To Let In Warspite Gardens, Manadon Park, Plymouth
Warspite Gardens, Manadon Park, Plymouth PL5 3UE
£1,500 Monthly Let Agreed4 Bedrooms
UnfurnishedAvailable from: Monday 12th February 2024
Features
- Deposit: 1,730 (GBP)
- Contemporary Detached House
- 4 Bedrooms
- Mains water connected
- Council Tax Band E
- Very low risk of surface water flooding
- Ultrafast broadband available in the area
Full description:
This substantial four bedroom detached family home is available now unfurnished with lounge, separate dining room, modern fitted kitchen, large conservatory and cloakroom on the ground floor while to the first floor you will find four bedrooms and family bathroom. Further benefits include gas central heating and double glazing. Outside there is an enclosed rear garden and a single garage with up and over door with driveway. Sorry, Pets are not able to be considered at this property. All applications are subject to credit check and referencing, 1730 as a deposit and one months rent in advance. Holding deposit 340.
Entrance:
Double glazed door to entrance hall with stairs rising to 1st floor, radiator and doors to all ground floor rooms.
Cloakroom :
Low-level WC, wall mounted wash hand basin, opaque double glazed window to front, radiator.
Living room - 5.67m ( 18'8'') x 3.34m ( 11'0''):
Feature fireplace, two radiators, a dual aspect room with double glazed window to front and double glazed French doors to rear.
Dining room - 3.02m ( 9'11'') x 2.79m ( 9'2''):
Radiator, double glazed window to front.
Kitchen - 4.92m ( 16'2'') x 2.48m ( 8'2''):
Modern fitted kitchen with range of matching base and eye level units comprising cupboards and drawers with roll top worksurfaces, inset single bowl single drainer stainless steel sink unit with mixer tap, integrated oven with five burner gas hob and extractor canopy over, space with plumbing for washing machine and dishwasher. Breakfast bar, wall mounted gas boiler providing domestic hot water and central heating, radiator, double glazed door to conservatory.
Conservatory - 5.45m ( 17'11'') x 2.95m ( 9'9''):
Radiator, double glazed windows surrounding, two radiators and double glazed French doors leading to the rear garden.
First Floor:
Landing with double glazed window to rear.
Bedroom 1 - 3.97m ( 13'1'') x 3.45m ( 11'4''):
Fitted wardrobes and bedside tables, radiator, double glazed window to front door to Jack and Jill bathroom.
Bathroom - 3.06m ( 10'1'') x 2.34m ( 7'9''):
Modern fitted bathroom with half size bath, shower cubicle, low-level WC, 2 wall mounted wash hand basins, heated towel rail, two opaque double glazed windows to front, return door to landing.
Bedroom 2 - 3.54m ( 11'8'') x 2.46m ( 8'1''):
Radiator, double glazed window to front.
Bedroom 3 - 2.95m ( 9'9'') x 2.10m ( 6'11''):
Radiator, double glazed window to rear.
Bedroom 4 - 2.46m ( 8'1'') x 2.04m ( 6'9''):
Radiator, double glazed window to rear.
Outside:
To the front of the property is a garden laid mainly to lawn with path leading to the front door, while to the rear of the property is an enclosed garden with a decked area. A side door leads from the decked area into the garage and a pedestrian gate provides access to the driveway. To the side of the garden is a lower tiered enclosed patio area.
Garage:
Single with up and over door.

